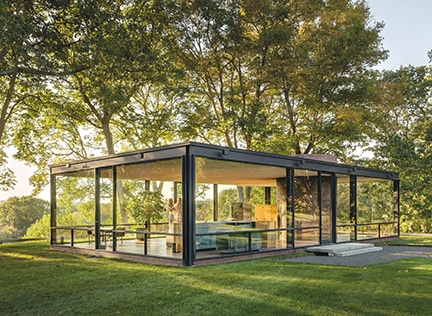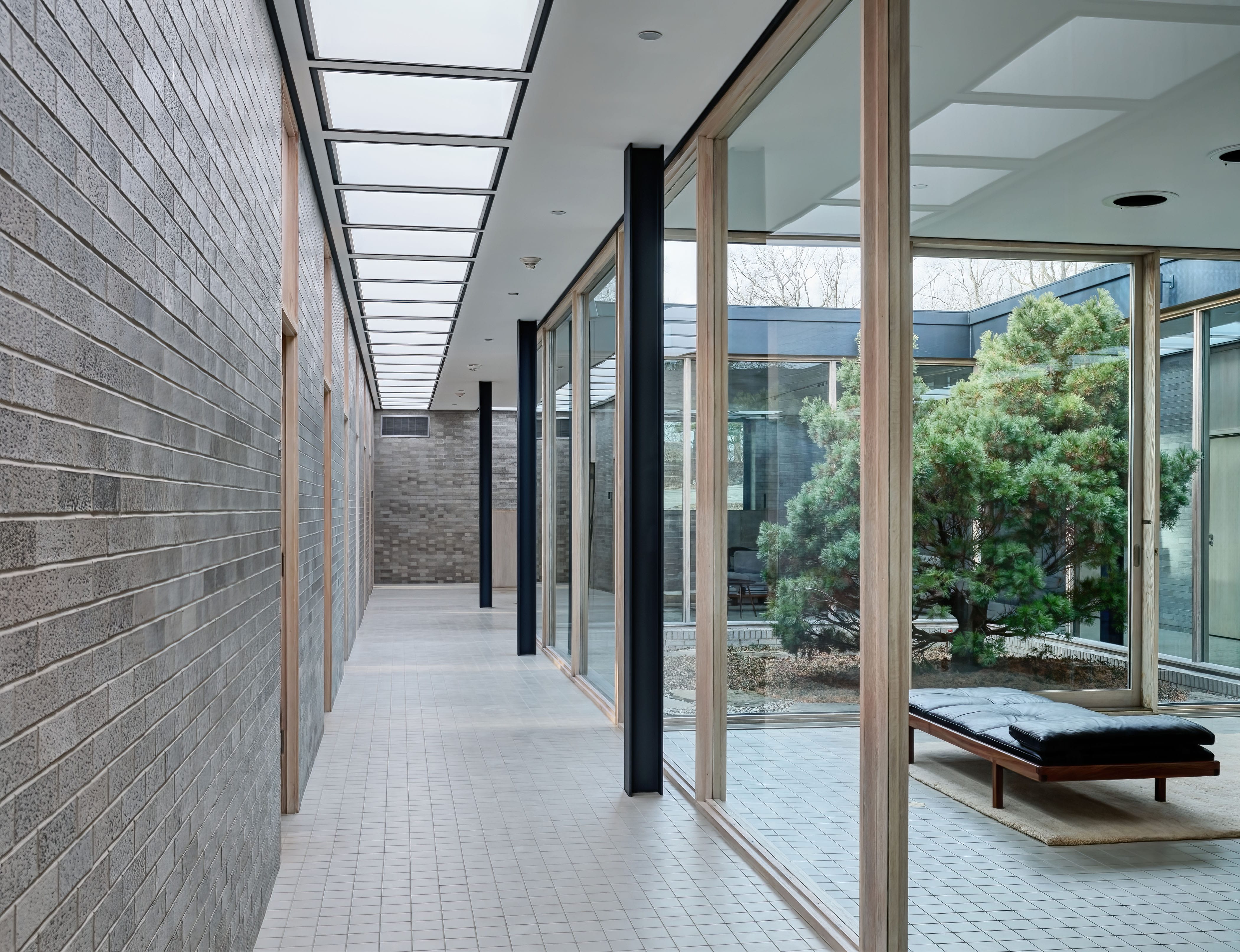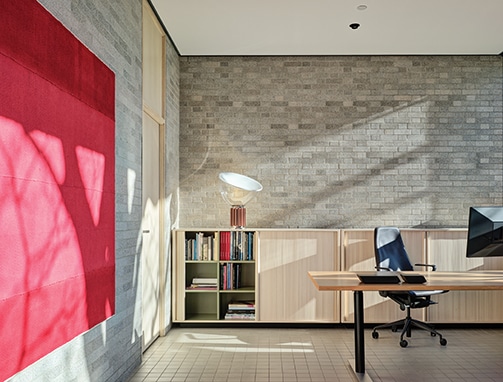Back In Style- Bassam Fellows restores a local gem for their headquarters
by Julia Bruce
Photography by Michael Biondo
 The use of skylights and large windows throughout the structure is a trademark of Philip Johnson style. The most extreme example of this is the Glass House in New Canaan.
The use of skylights and large windows throughout the structure is a trademark of Philip Johnson style. The most extreme example of this is the Glass House in New Canaan.
The land and buildings that comprise the former Schlumberger campus on Old Quarry Road in Ridgefield have long been shrouded in an aura of mystery. Architect Craig Bassam and Creative Designer Scott Fellows hope to shed some light, literally, on the architectural gem found there: a relatively unknown Philip Johnson design. They recently completed a major restoration of what was the Schlumberger Research Center administration building, now the headquarters, design studio, and showroom for BassamFellows, their furniture design and lifestyle brand company.
In 1948, Schlumberger, which specialized in oil field services, moved its main offices to Ridgefield, Connecticut. At the time, it was quite a radical concept to have a major business complex in “the country,” but the company wanted a better life for their employees: more access to fresh air and open space. The heart of the campus was the executive building, which was designed in 1952 by Philip Johnson, famed architect of the Glass House located in New Canaan. The Schlumberger building represented Johnson’s first foray into commercial design and was concurrent with some of the most iconic modernist buildings being built at the time.
Upon completion, the building was featured in a 1953 issue of Architectural Forum, but those were the only public photos of the building that were ever released. “After that article, Schlumberger never let anyone else back in,” Fellows said.
Restoring an Architectural Icon
Schlumberger vacated the campus in 2006. Soon after, Bassam and Fellows learned of the Philip Johnson building. “We’re very connected to the Modernist community in New Canaan,” Fellows says. They have been involved in many modernist home restorations, and, in fact, the two currently reside in the Hodgson House, another Philip Johnson creation, located across the street from the Glass House. They were looking for a new location for BassamFellows, and this seemed a perfect fit.
In 2016, the town of Ridgefield, which had purchased the 45-acre campus from Schlumberger, offered BassamFellows a “lifetime lease” of the building with the agreement that the company would finance the extensive restoration needed.
At this point, the building was in quite a state of disrepair. “The worst thing for a building is to be vacant for a long period of time,” Fellows says. The building had been cut off from all services – electrical, heat, and water – for almost ten years. Sprinkler pipes had burst so there was extensive water damage and the roof was leaking, but they were determined to restore the building to its original glory. “The integrity of the design and the original spatial ideas were still there, and we knew we could bring it back,” Fellows says. 
They consulted Johnson’s original drawings housed in the Avery Architectural and Fine Arts Library at Columbia University. Nearly every aspect of the building needed attention. Water damaged and discolored woodwork was sanded down and bleached to light gray. Flooring was replaced with a French quarry tile. Some of the courtyard glass had to be replaced because bamboo had been growing there unattended, resulting in several shattered windows. A custom created table by interior and furniture designer Frances Knoll was found in the basement. It had been used as a construction table, was covered in paint, and had been left outside at one point. Bassam and Fellows restored it back to its former beauty and it now sits proudly in the lobby.
Modernist Style
The result of their hard work is a beautiful building that captures the optimism of Modernist architecture and blurs the line between work and home space. The one-story, steel and glass building consists of a central core that includes an open-air courtyard, a glass-enclosed conference room, and a library. Single and double occupancy offices line the perimeter of the building. What once was a secretarial pool back in the day has now been converted into a hospitality area for collaborative working. Over 80 skylights surround the  perimeter and allow natural light to flood the space. Expansive glass windows give the feel of bringing the outside in. “Every place that you are in the building, you have that direct connection to nature,” Fellows said.
perimeter and allow natural light to flood the space. Expansive glass windows give the feel of bringing the outside in. “Every place that you are in the building, you have that direct connection to nature,” Fellows said.
In our post-pandemic world, there’s a lot of talk about wellness in the office space. BassamFellows feel their building showcases what that can look like. “It’s so fascinating that a building that was so radical in 1952, can be so unbelievably relevant today,” Fellows says.
This past summer, BassamFellows debuted the building to public. “We staged a beautiful exhibition to celebrate this incredible architecture together with world class art and historic design,” Fellows says. They hope to be able to hold similar events in the future with other art exhibitions. For now, the building is open by appointment only. You can find more information at bassamfellows.com •