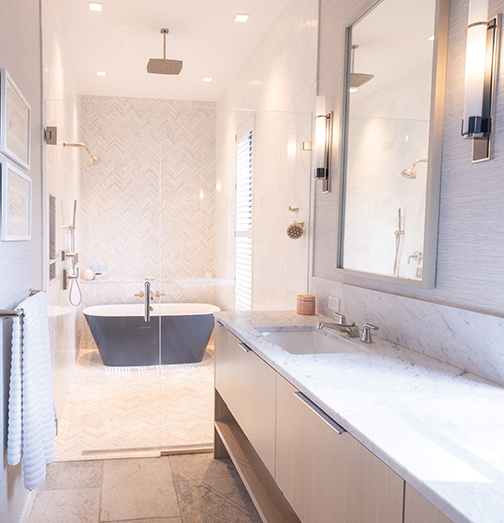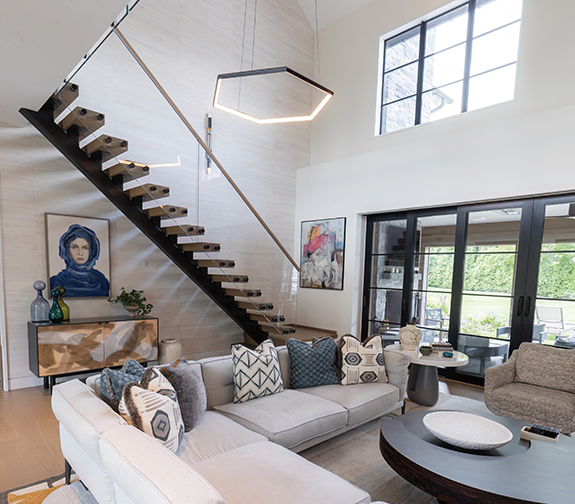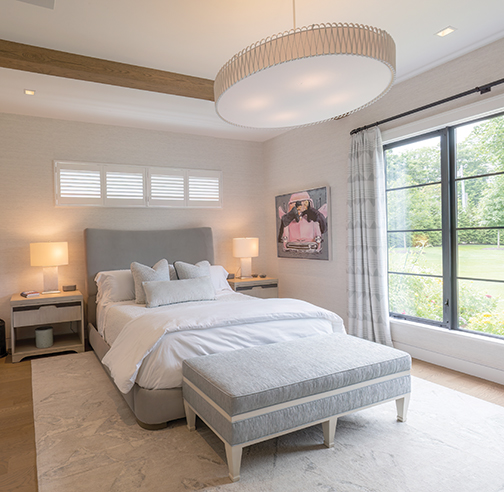At first glance, Jill and Jeff Bornstein’s modern farmhouse on High Ridge Avenue in Ridgefield has a minimalist approach to design and décor, one that has become popular in recent years. And yet, despite the open floor plan, contemporary furnishings and less is more approach, there is incredible detail—detail so subtle you could miss it. It is that detail that morphs this picture-perfect home from trendsetter into inviting refuge.
 With four sons leaving home for college and careers, the couple was ready for a home that reflected their changing family dynamic. Their wish list included the convenience of a main floor primary suite and an open floor plan that suited their casual lifestyle yet had the versatility for formal entertaining, and lots and lots of light was a must. Add to that, they wanted four additional bedrooms to accommodate grown children with future families; work out space; a place for their boys to entertain friends; his and hers home offices; and a large kitchen where family and friends could gather.
With four sons leaving home for college and careers, the couple was ready for a home that reflected their changing family dynamic. Their wish list included the convenience of a main floor primary suite and an open floor plan that suited their casual lifestyle yet had the versatility for formal entertaining, and lots and lots of light was a must. Add to that, they wanted four additional bedrooms to accommodate grown children with future families; work out space; a place for their boys to entertain friends; his and hers home offices; and a large kitchen where family and friends could gather.
The challenge would be to fit it all within the allowed footprint of their 1.21-acre lot and into a structure that would not be an overbearing neighbor on the street. While the in-town location was ideal, with a flat lot lending itself well to the natural gardens they planned, it also came with the challenge of a very high-water table.
 The couple hired Peter Coffin of Doyle/Coffin Architects to design the home and Joe Mirra of Pyramid Homes as their builder. Because the exterior landscape was critical to the interior experience, they also engaged Landscape Architect Brook Clark of Seventy Acres Landscape from the onset. While the team went to work fulfilling the family wish list, Interior Designer Paula Daher of Daher Interior Design of Boston who had helped with their previous homes, went to work on the inside.
The couple hired Peter Coffin of Doyle/Coffin Architects to design the home and Joe Mirra of Pyramid Homes as their builder. Because the exterior landscape was critical to the interior experience, they also engaged Landscape Architect Brook Clark of Seventy Acres Landscape from the onset. While the team went to work fulfilling the family wish list, Interior Designer Paula Daher of Daher Interior Design of Boston who had helped with their previous homes, went to work on the inside.
The result is nothing short of uniquely stunning. On a street lined with traditional homes, the metal roofed farmhouse stands out with its stark white siding juxtaposed by an abundance of large black trimmed windows. Even the front door is glass. Detail, like stone-facing on selected portions of the exterior and built into tiered garden walls along with the indigenous wildflower gardens, gives a soft contrast to the edginess.
Stepping inside such a contemporary design with its no-clutter approach is surprisingly tranquil. The two-story great room is bright and airy with floor to ceiling windows overlooking lush gardens in both the front and back of the home. A stone-faced see-through fireplace acts as a focal point, as does a wall of windows looking out at a covered patio and a plunge pool with an optional fountain feature beyond. One of the most spectacular elements of the home is how the window slides completely open, doubling the size of the room and literally bringing the outside in. Even the furnishings enhance the experience with swivel chairs that can enjoy the view from all directions. A large stone fireplace on the patio side, screens that drop down at the touch of an iPhone, and ceiling heaters make the room comfortable enough to enjoy in every season. This was especially appealing during early COVID days when the homeowner’s parents were able to distance and still be part of family holiday festivities.
Space for everyone
On the other side of the see-through fireplace, a large kitchen with built-in appliances and an oversized island offers ample space for cooking and gathering. A Bertazzoni black and brass stove is a piece of art in itself. A cozy seating area is the perfect spot for curling up with a good book. The kitchen opens to a beautiful dining room dressed up enough for formal entertaining.
The house has his and hers studies—hers with a desk positioned against a wall of windows makes it feel like she is outside even when at work. His has no desk, but instead a small table that hovers close to a comfortable chair allowing for flexibility of work or play. The family calls this their “Tequila Room” with its cart of libations that can be wheeled out of sight when the room functions as an office. A clever custom-designed puzzle piece coffee table can be separated into three pieces to create separate work or relaxing areas.
As space became scarcer, creativity really kicked in. Built-in cabinetry lines the private hallway to the primary suite and offsets the less-than-ideal closet space. The primary bath copies the popular Asian style of encompassing the splash bath and shower in a single glass enclosed wet room. Jill’s favorite part is a stacked washer and dryer just steps from the hamper.
To increase the size of the four upstairs bedrooms, they opted for Jack and Jill bathrooms. That, along with the pocket doors that are used throughout the home, gave them enough space for a second-floor laundry and a “hang out” room for their sons.
Attention to detail
 Unique features grab the eye from almost every direction – warm white oak flooring, textured wallpaper, wood ceilings and walls in selected areas, open shelving, farmstyle doors and exquisite light fixtures – all are visually seductive in an understated way. The glass-railed staircases keep the flow from being interrupted and the tall ceilings are the perfect canvas for the contemporary artwork displayed throughout.
Unique features grab the eye from almost every direction – warm white oak flooring, textured wallpaper, wood ceilings and walls in selected areas, open shelving, farmstyle doors and exquisite light fixtures – all are visually seductive in an understated way. The glass-railed staircases keep the flow from being interrupted and the tall ceilings are the perfect canvas for the contemporary artwork displayed throughout.
Furnishings are distinctive yet functional. An open edge runs through the middle of a custom dining table made from reclaimed wood. A one-of-a-kind hand painted cabinet anchors the living room. The colors of white, charcoal, and sand were the homeowners must-haves and inspired the soothing color palette of the entire home.
When the Bornsteins broke ground, they discovered several broken pipes running from higher elevations through their back yard. “We wanted to be good neighbors and if these pipes were draining water from someone else’s yard, we decided it was a good idea to fix them,” says Jill.
To combat their own potential water issues, a cistern system was created. “It was shocking to see how much water gets collected before it is properly drained,”
says Jill. With water worries out of the way, they were able use a walk-out basement for a home gym and an extra room and bath.
All in all, the house is a 4500 square foot masterpiece of subtle detail offering spa-like tranquility and functional beauty: a place that will suit the family for years to come. •